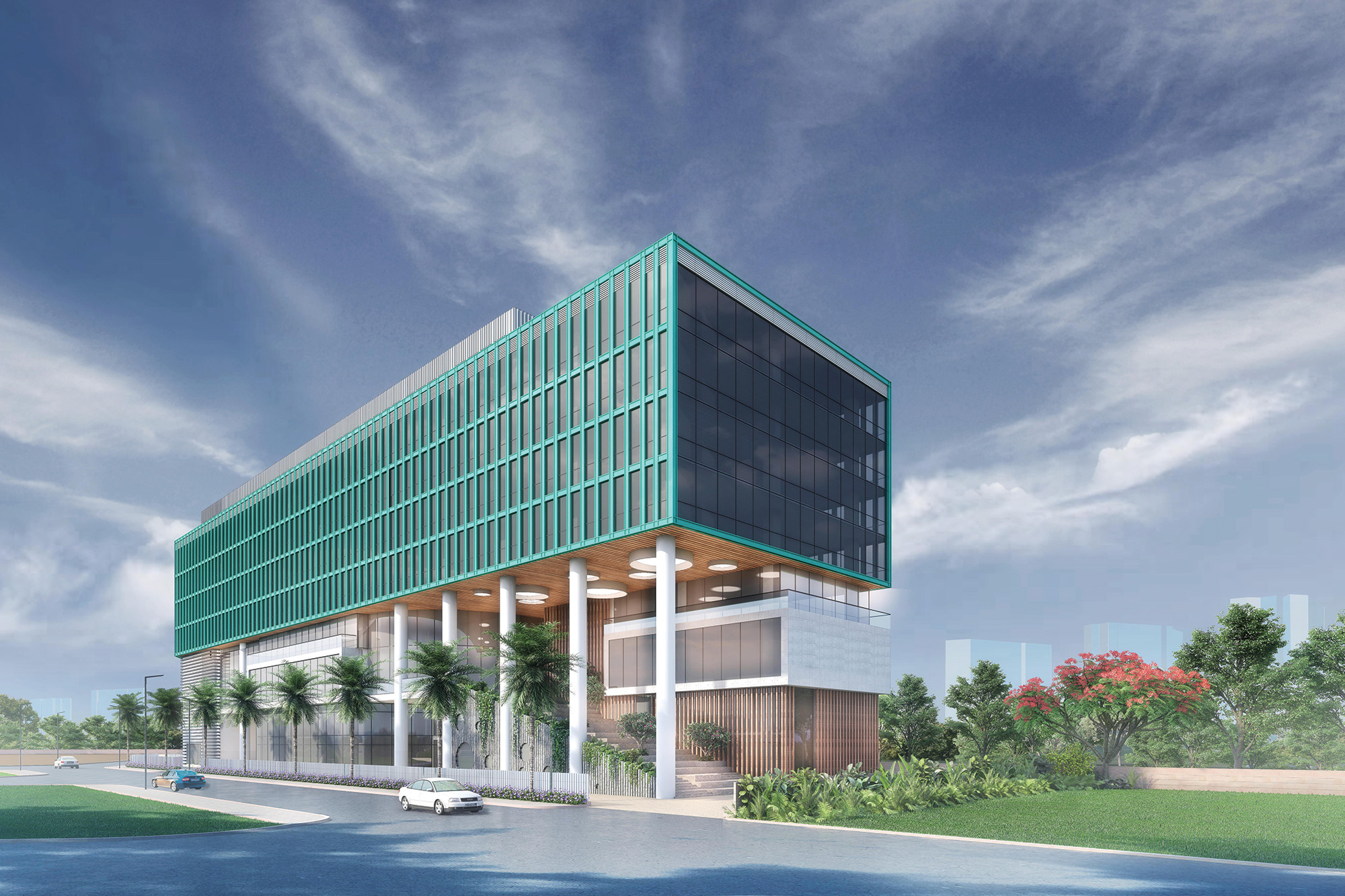

Given the design brief, permissible area and constraints of the site the proposed college is spread over 8 levels. The major public areas (libraries, exam halls etc) & larger lecture halls are positioned on the lower floors, with separate access through landscaped steps integrated with seating and break out spaces. This main circulation of the lower levels, with its large volumes, opens up the whole structure and allows for enhanced light and ventilation. This semi outdoor space is designed to be an interactive space for all the students, besides the functional aspects.
The various academic functions above too are interconnected though smaller atriums with feature walls for thematic murals. The building facade too can be identified with the various functions, by means of its fenestration.
The student housing consists of separate dorms for boys & girls, with further segregation by the various student programmes. The cafeteria and the various amenties, being common are suitably placed for easy access.