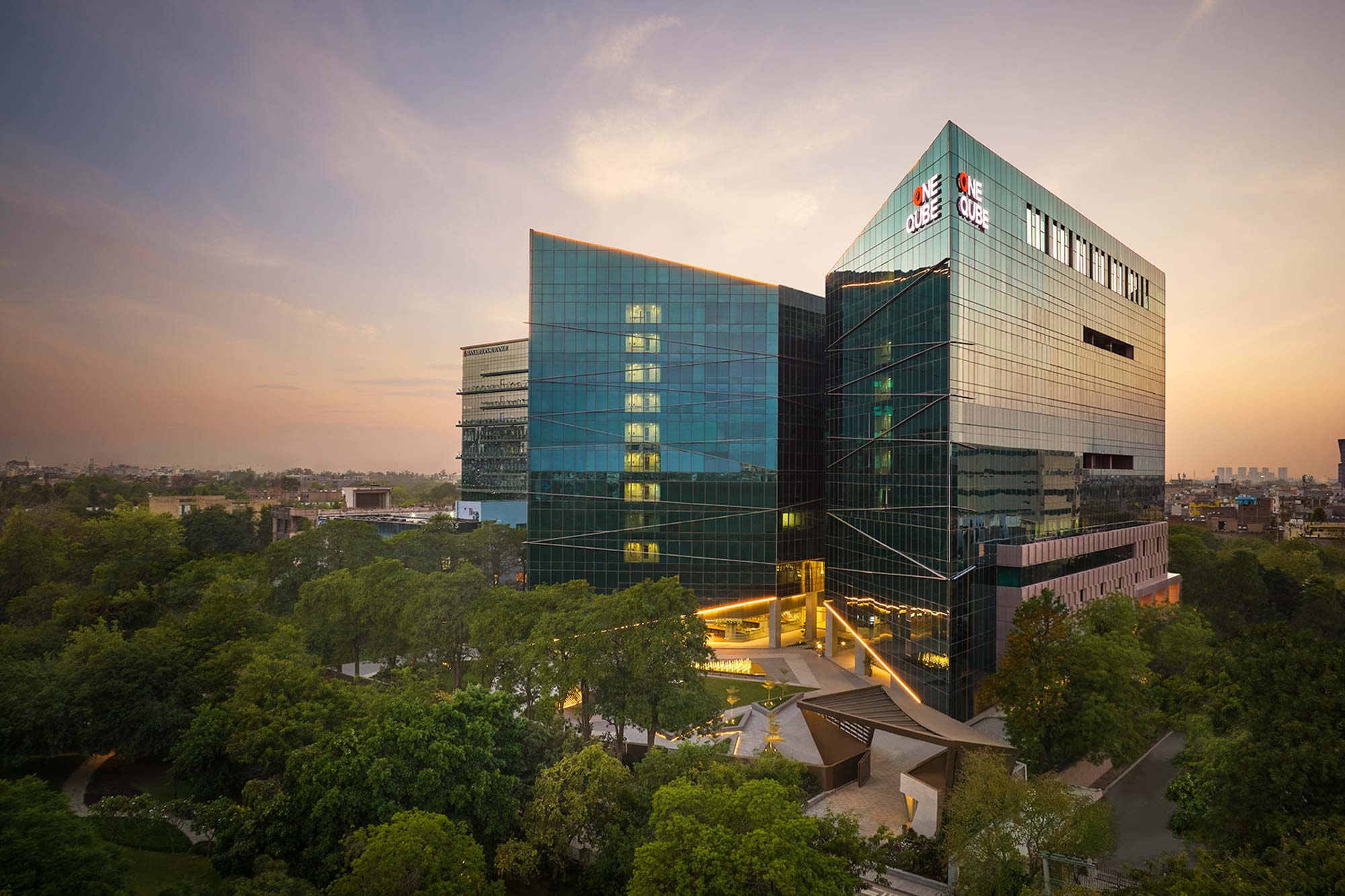

The project is designed as a “5 Star GRIHA/IGBC platinum” certified building, placed in the premier commercial hub of Gurugram. Spread across 3.3 acres, the project has an inviting front landscape that flows into the retail spaces, on the ground floor. A large triple-height entrance lobby leads into the office spaces above. The substructure is planned with a basement & 3 podium levels to accommodate ample parking, with two symmetrical office blocks rising above. The central placement of the lobby & service cores enables further flexibility of subdividing the floor plates based on the varying requirement of office configurations. The architecture of the building is designed with careful attention to sustainable methods, applying the concepts of open-to-sky courtyards & terraces, at various levels. The iconic form of the building aims to deliver a strong visual identity to the surrounding commercial belt